12' Wood Shed Kits
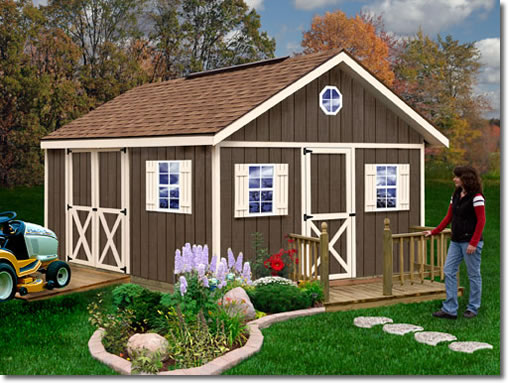
the FairviewFeatures
|
|||
|
The Fairview has a convenient walk-in door and larger (5'-4" wide opening) doors on the sidewall makes a very flexible storage shed. Add an attractive looking shed to your backyard to handle all your lawn and garden storage needs. * shown with optional windows Click tabs below for more details |
General
Once you receive your new building begin by unpacking the pre-cut framing, doors and hardware. You will also receive a detailed manual with step by step instructions. Each step is explained with clear instructions and detailed line art and has been developed with the novice builder in mind.
Best Barns wood shed kit components fit easily into place with no special tools or skills required!
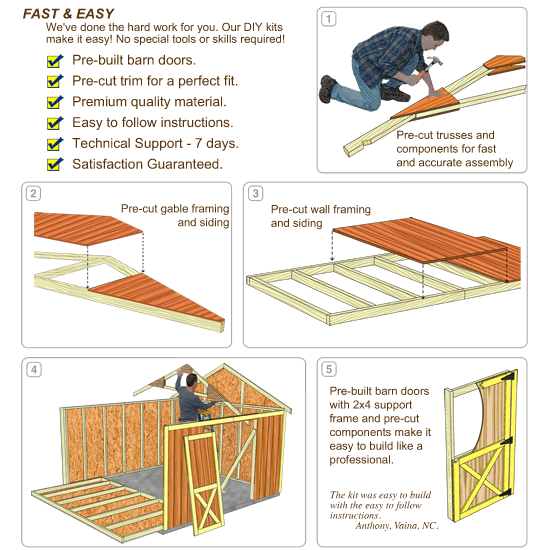
- Pre-cut roof trusses for fast and accurate assembly
- Pre-cut Wood Gussets
- Pre-cut wall framing
- Pre-cut exterior siding for an accurate fit
- Pre-cut roof sheathing
- Pre-cut trim for a perfect fit
- Pre-built barn doors
- Technical Support - 7 days
- Satisfaction Guaranteed
All required hardware including door hinges, latch, nails, hurricane hangers, glue for gussets and detailed instruction manual. Shingles and roof edge provided by owner.
Order with confidence. We take great pride in our wood shed kits. Product quality and satisfaction is out number one goal. We use the highest grade of lumber from Sweden and Germany. These countries require a more stringent grading system than US standards insuring only the best lumber is used in your shed kit.
Siding
Primed wood siding, with vertical grooves, creates an attractive plank look.
Smart Panel, manufactured by Lousiana-Pacific, creates the visual beauty of real wood with the strength and durability of an engineered product.
The siding is made from wood strands, pressed into a resin saturated substrate, superior to plywood. A cedar texture is embossed into the substrate, free from knot holes and patches. Other features include:
- Primed, ready for paint color of your choice. Latex acrylic paint recommended.
- Treated with Composibor (from U.S. Borax) prevents fungal decay and insect damage.
- Backed with a 50 year limited warranty.
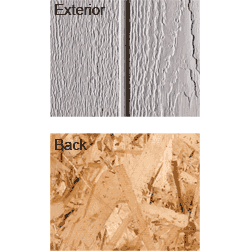
Elevation
Fairview 12' Wide cross section.
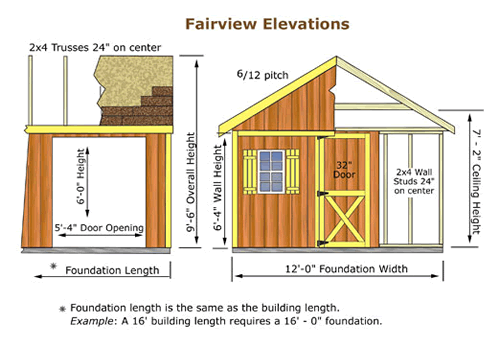
Trusses
Our trusses are engineered to handle severe snow load of 40 psf (pounds per square foot) and 120 mph wind loads.
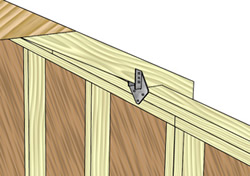
For extra strength metal hurricane truss hangers are supplied to secure trusses to the exterior walls.
* Stamped engineered drawing available upon request.
Windows
Optional windows with shutters and gable window.
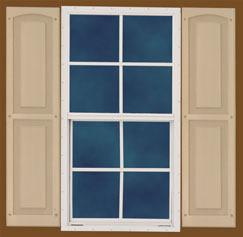
Single hung windows 18" x 27" aluminum windows provide light and ventilation. Lockable frames are durable and easy to operate. Screens limit birds and insects. Decorative raised panel vinyl shutters are ready to paint.
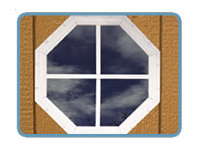
Decorative octagonal gable windows illuminate interiors, beautify exteriors.
Floor
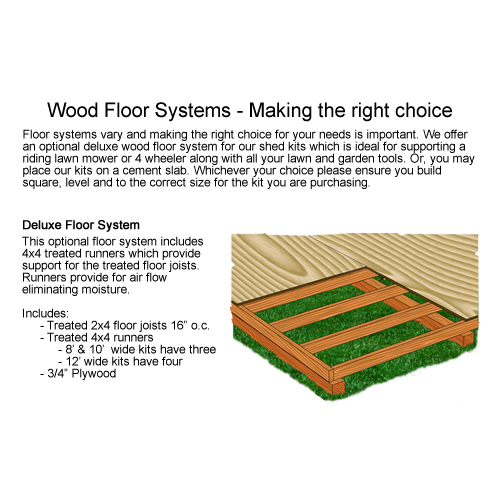
Images
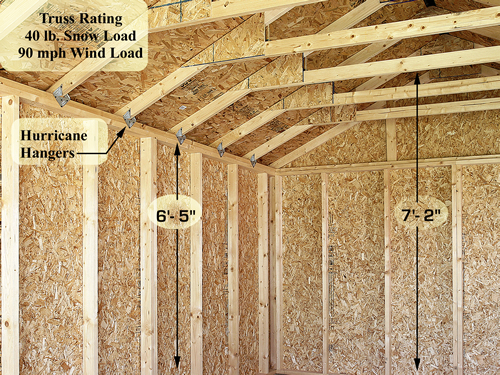
Permit Info
To view these documents you will need Adobe Reader.
You can download this here:
![]() Adobe Reader
Adobe Reader
Below is information that your local permiting office may need prior to construction.
Please check with the permit office before purchasing.
Permit Documentation
