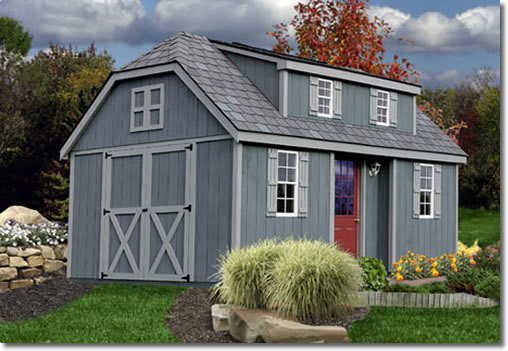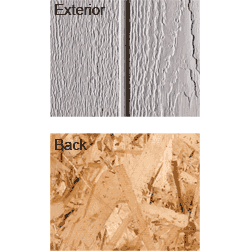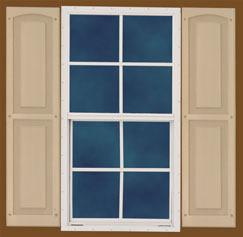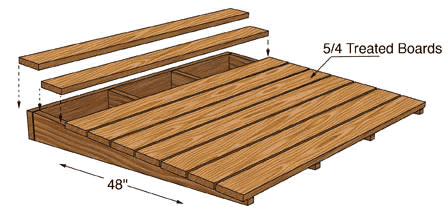12' Wood Shed Kits

the WestburyFeatures
|
|||
|
The Westbury is a welcome addition to great backyards. Space enough for all your tools and equipment. Build an attractive, unique design with a Westbury component shed kit. Click tabs below for more details |
General
Ready to assemble components insure a professional look when your barn raising is complete.
Fast & Easy - our components fit easily into place with no special tools or skills required!

- Pre-cut roof trusses for fast and accurate assembly.
- Pre-cut Wood Gussets.
- Pre-cut wall framing.
- Pre-cut exterior siding for an accurate fit.


- Pre-cut roof sheathing.
- Pre-cut trim for a perfect fit.
- Pre-built doors.
- Technical Support - 7 days.
- Satisfaction Guaranteed.
All required hardware including door hinges, latch, hurricane straps for trusses, nails, glue for gussets and detailed instruction manual. Shingles and roof edge provided by owner.
Order with confidence. We take great pride in our wood shed kits. Product quality and satisfaction is out number one goal. We use the highest grade of lumber from Sweden and Germany. These countries require a more stringent grading system than US standards insuring only the best lumber is used in your shed kit.
Siding
Primed wood siding, with vertical grooves, creates an attractive plank look.
Smart Panel, manufactured by Lousiana-Pacific, creates the visual beauty of real wood with the strength and durability of an engineered product.
The siding is made from wood strands, pressed into a resin saturated substrate, superior to plywood. A cedar texture is embossed into the substrate, free from knot holes and patches. Other features include:
- Primed, ready for paint color of your choice. Latex acrylic paint recommended.
- Treated with Composibor (from U.S. Borax) prevents fungal decay and insect damage.
- Backed with a 50 year limited warranty.

Loft
Our Westbury model provides a 2nd level loft floor for those "where do I put it?" items.

2nd floor loft provides ideal storage for seasonal decorations and other treasures. Access to loft through a 48" × 66" opening in floor. Owner can add a ladder or pull down stairs for easier loft access.
Elevation
Westbury 12' Wide cross section.

Windows
Window openings for the end wall are not pre-cut, so you choose placement of windows. Upper windows are 14" × 24". Lower windows are 18" × 36". Front entry door should be purchased locally.

Single hung windows 18" x 36" aluminum windows provide light and ventilation. Lockable frames are durable and easy to operate. Screens limit birds and insects. Decorative wood shutters are pre-assembled.
You can purchase extra windows for both the ground floor and each gable end by selecting from the drop downs above.

Floor
Choose an optional wood flooring system for your new shed kit. Easy to construct and designed specifically for your building.
Our Wood Floor Storage system provides a dry storage area, easy to construct and raises the building above the ground to prevent damage from water and ground moisture. Four(4) 4x4 treated runners provide support for the floor joist and flooring. Floor joists are treated 2x4s spaced 16" on center. The standard floor package includes 5/8" OSB (oriented strand board) flooring. The deluxe floor includes 3/4" plywood flooring.
Nails are included. Material is not pre-cut. Floor sheathing is not treated. The floor package will be delivered, prior to your shed, by a local lumber supplier. They will call to make delivery arrangements. Someone will need to receive / sign for delivery.

Choose an optional pre-cut treated wood ramp system to match your building. This option is designed so that when you purchase our Wood Floor you can correctly match the height of you new sheds floor.

